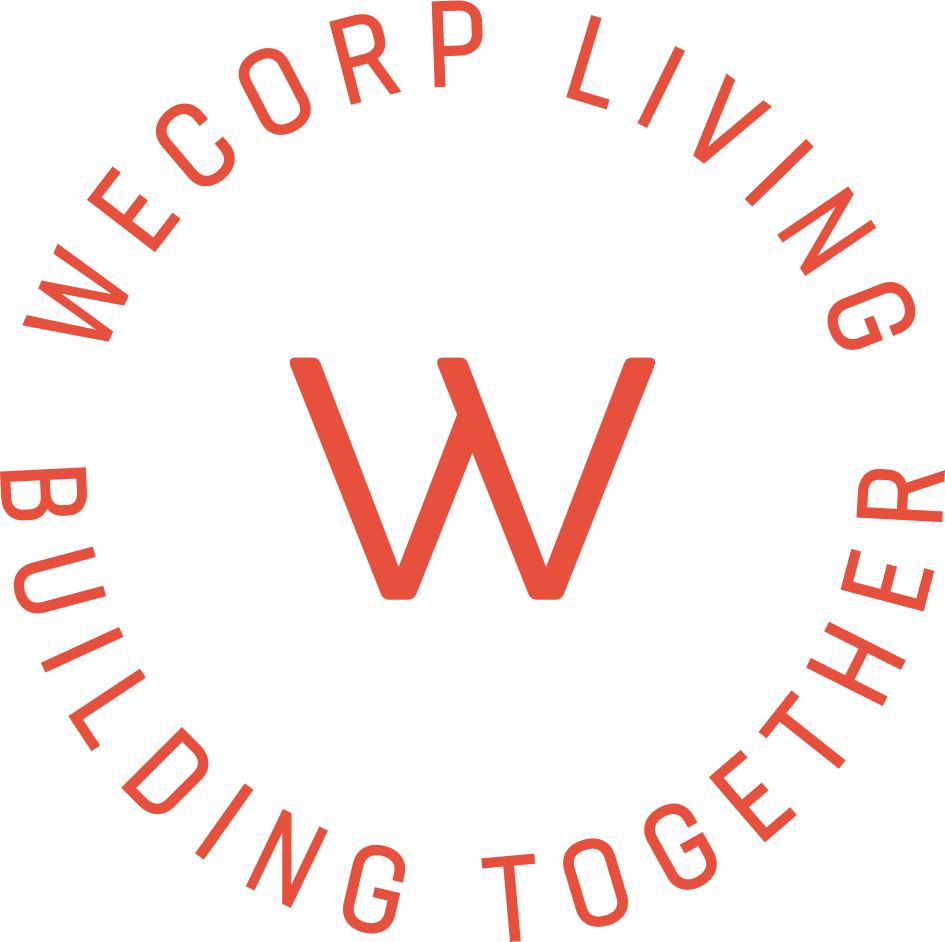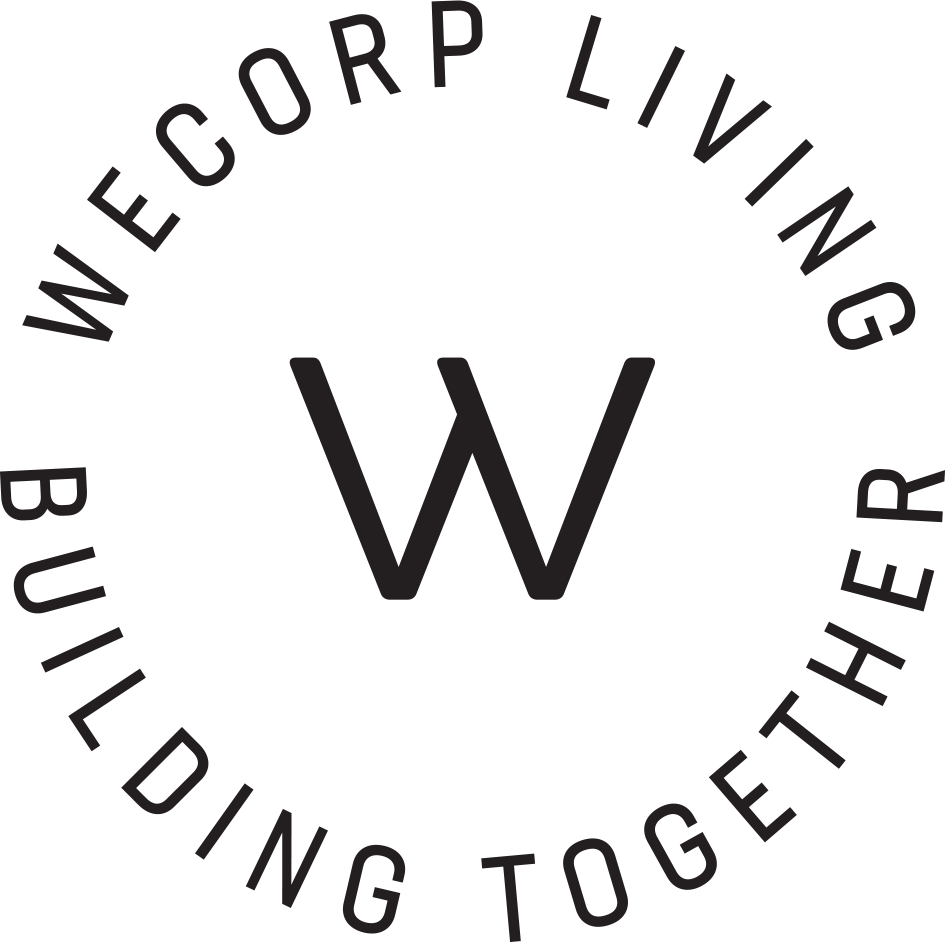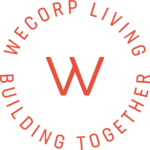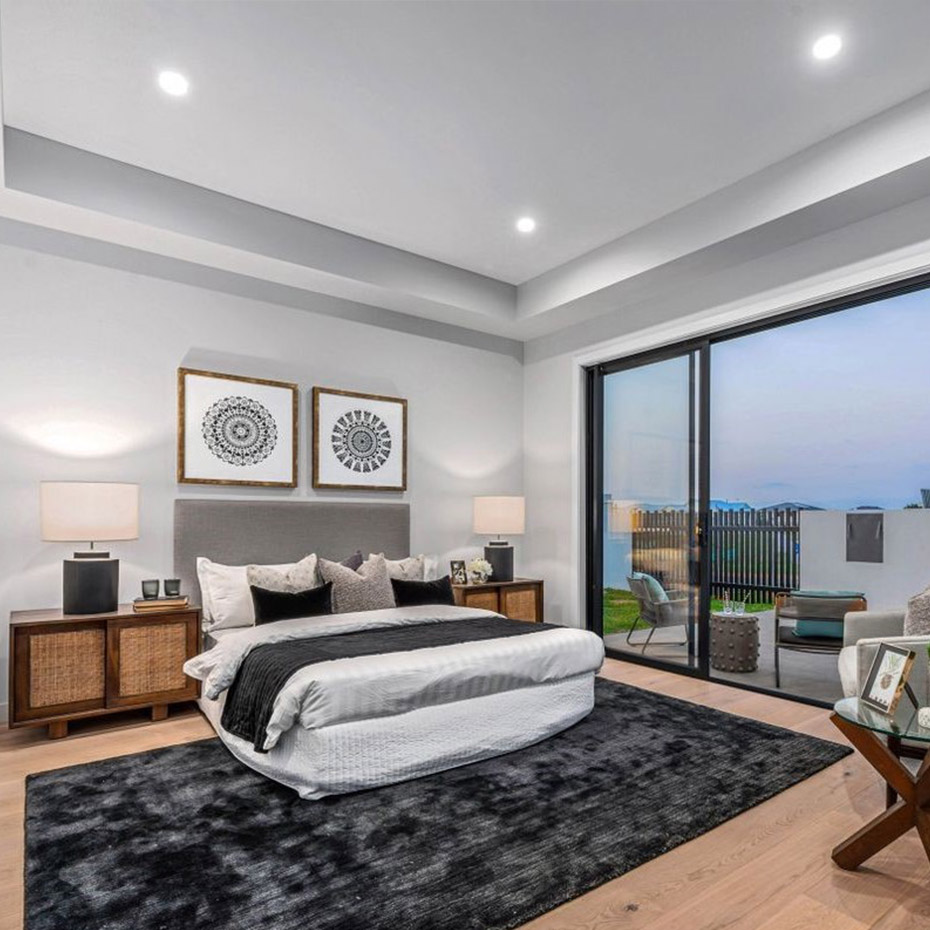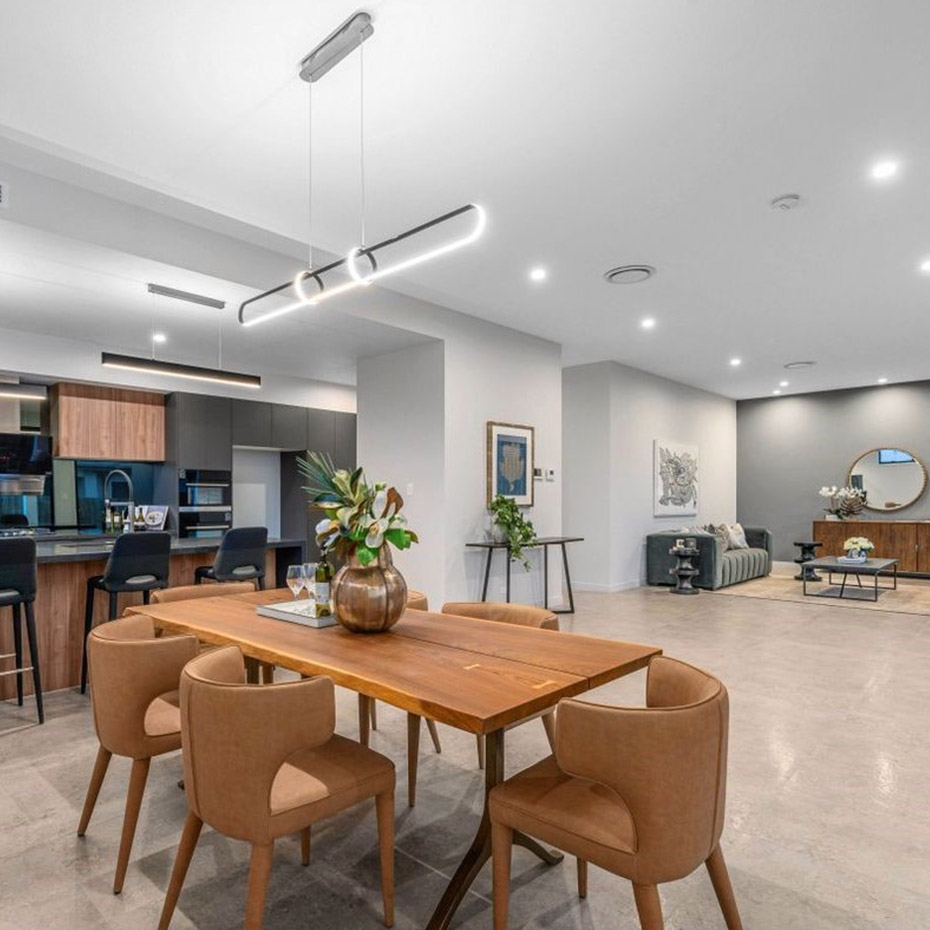Vienna 43
0
Bed
0
Bath
0
Living
0
Car
0
Lot Width
0
House Size M2
0
House Width
0
House Length
Uncover the family living dream
With five bedrooms, three bathrooms, three living areas and a study, The Vienna serves as the stage for family living on a grand scale.
- Separate lounge / office
- Master suite with dresser
- Dedicated garage storage
- Private guest suite
- Oversized walk in pantry
- Grand scale living areas
-
urban_info_list does not have any rows
Uncover the family living dream
With five bedrooms, three bathrooms, three living areas and a study, The Vienna serves as the stage for family living on a grand scale.
- Separate lounge / office
- Master suite with dresser
- Dedicated garage storage
- Private guest suite
- Oversized walk in pantry
- Grand scale living areas
-
urban_info_list does not have any rows
-
urban_info_list does not have any rows

Lot 8 Waters Street
WILLAWONG

Enjoy $40,000 worth of luxury upgrades on us!
Build any home from the W selection designs and receive the following items for free*
- Daikin Ducted Air Conditioning with “Air Touch” attachment.**
- Raised 2570mm high ceilings to the Ground Floor.
- Fisher and Paykel 900mm Appliance Package, including dishwasher
- Upgrade 600x600 porcelain tiles or laminate to main floor areas.
- Square Set Cornice throughout the home (including garage and wet areas).
- Exposed aggregate driveway & porch up to 45m2.
- 600x600 Porcelain tiles to the Alfresco.
- 1200mm Wide Entry Door.***
ENQUIRE ABOUT THIS HOME DESIGN
Share some details in the form below so we can get in touch and discuss the options.
